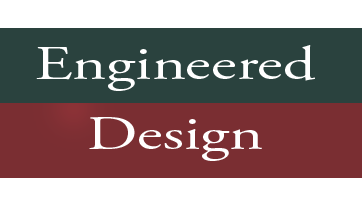From small backyard projects to large estate residences, our design intention is to provide our clients with functional outdoor spaces that allow them to enjoy our central coast climate year round. Where appropriate, we work with existing conditions and features that the property might offer which will enhance the design such as use of existing vegetation, terrain, and views. Through the clients’ input, and evaluation of these site conditions, we hope to develop a landscape that will provide them with the aesthetic, comfort and enjoyment of their outdoors.
We begin with a meeting which will include a consultation to determine the scope of the project, the client’s vision and goals, followed by a signed contract and design fee that is based on the size and complexity of the project.
To ensure we understand the site’s physical characteristics, we start the design phase with a complete site analysis of the project area which can include: Site measurements, elevation notes, drainage considerations, sun and wind exposure, location of existing structures and vegetation.
Incorporating the client’s input with the intial site analysis we will develop a design concept which will define the elements and style of the garden including kinds of plants, material selection, placement of structures. We will develop the final design through an interactive process with the client to ensure their needs are being met. The final design package can typically include the landscape site plan, planting plan, drainage, lighting and irrigation plans.




